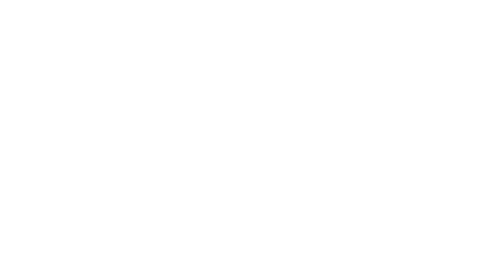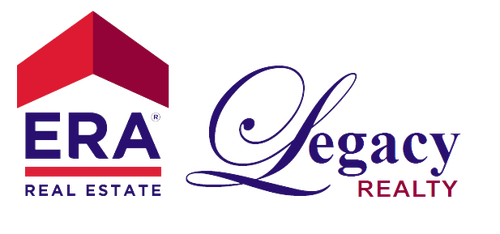
Sold
Listing Courtesy of: PENSACOLA / ERA Legacy Realty / Martha Bell
2925 Greystone Dr Pace, FL 32571
Sold on 06/30/2025
$500,000 (USD)
MLS #:
661693
661693
Lot Size
0.57 acres
0.57 acres
Type
Single-Family Home
Single-Family Home
Year Built
1999
1999
Style
Contemporary
Contemporary
County
Santa Rosa County
Santa Rosa County
Community
Stonebrook Village
Stonebrook Village
Listed By
Martha Bell, ERA Legacy Realty
Bought with
Cynthia Myer, Pointe South
Cynthia Myer, Pointe South
Source
PENSACOLA
Last checked Feb 4 2026 at 5:35 AM GMT+0000
PENSACOLA
Last checked Feb 4 2026 at 5:35 AM GMT+0000
Bathroom Details
- Full Bathrooms: 3
Interior Features
- High Ceilings
- Crown Molding
- Recessed Lighting
- Ceiling Fan(s)
- Laundry: Laundry Room
- Electric Water Heater
- Built In Microwave
- Dishwasher
- Refrigerator
- Windows: Double Pane Windows
- Windows: Blinds
- High Speed Internet
- Sun Room
- Storage
- Office/Study
- Windows: Shutters
- Bookcases
- Windows: Skylight(s)
- Windows: Drapery Rods
- Double Oven
Kitchen
- Pantry
- Updated
- Granite Counters
Subdivision
- Stonebrook Village
Lot Information
- Central Access
- Near Golf Course
Property Features
- Foundation: Slab
Heating and Cooling
- Central
- Central Air
- Ceiling Fan(s)
Pool Information
- None
Homeowners Association Information
- Dues: $1295/Annually
Flooring
- Tile
- Hardwood
Exterior Features
- Roof: Hip
- Roof: Shingle
Utility Information
- Utilities: Underground Utilities
- Sewer: Public Sewer
- Energy: Insulated Walls, Ridge Vent, Insulation
School Information
- Elementary School: Wallace Lake K-8
- Middle School: Wallace Lake K-8
- High School: Pace
Garage
- Attached Garage
Parking
- Side Entrance
- Circular Driveway
- 3 Car Garage
- Garage Door Opener
- Guest
- Total: 3
Stories
- 1
Living Area
- 2,799 sqft
Listing Price History
Date
Event
Price
% Change
$ (+/-)
May 12, 2025
Price Changed
$517,000
-1%
-$3,000
Apr 18, 2025
Price Changed
$520,000
-2%
-$10,000
Mar 31, 2025
Listed
$530,000
-
-
Disclaimer: Copyright 2026 Pensacola Association of Realtors. All rights reserved. This information is deemed reliable, but not guaranteed. The information being provided is for consumers’ personal, non-commercial use and may not be used for any purpose other than to identify prospective properties consumers may be interested in purchasing. Data last updated 2/3/26 21:35




